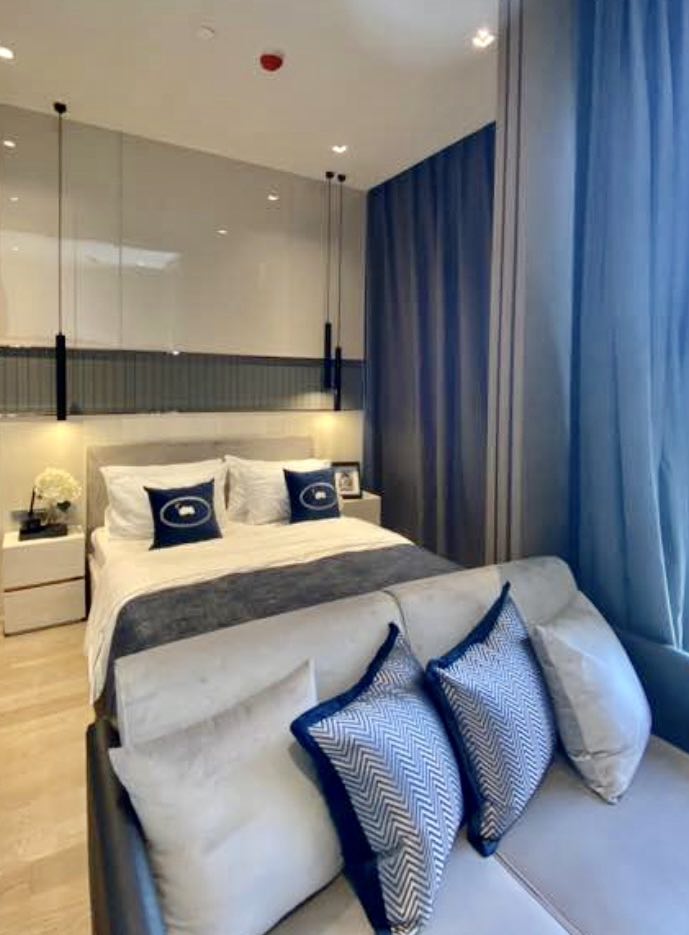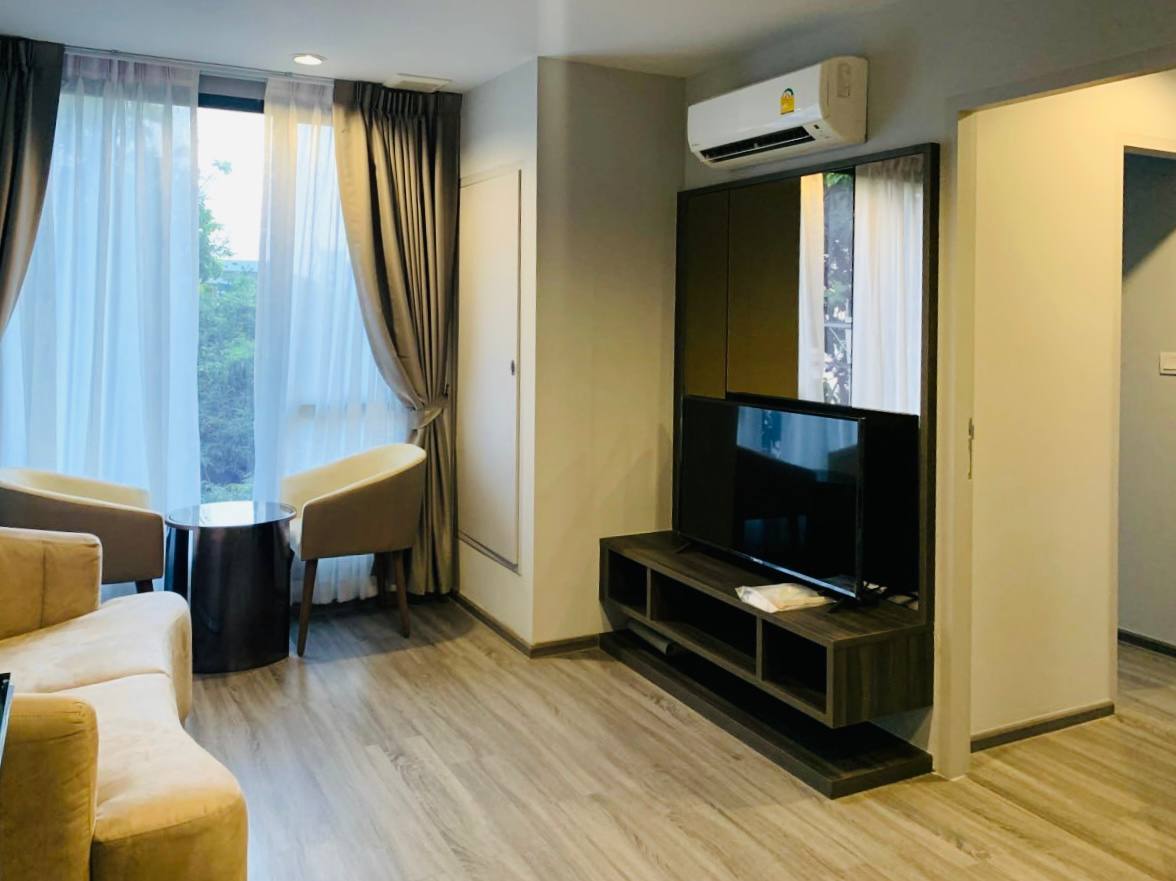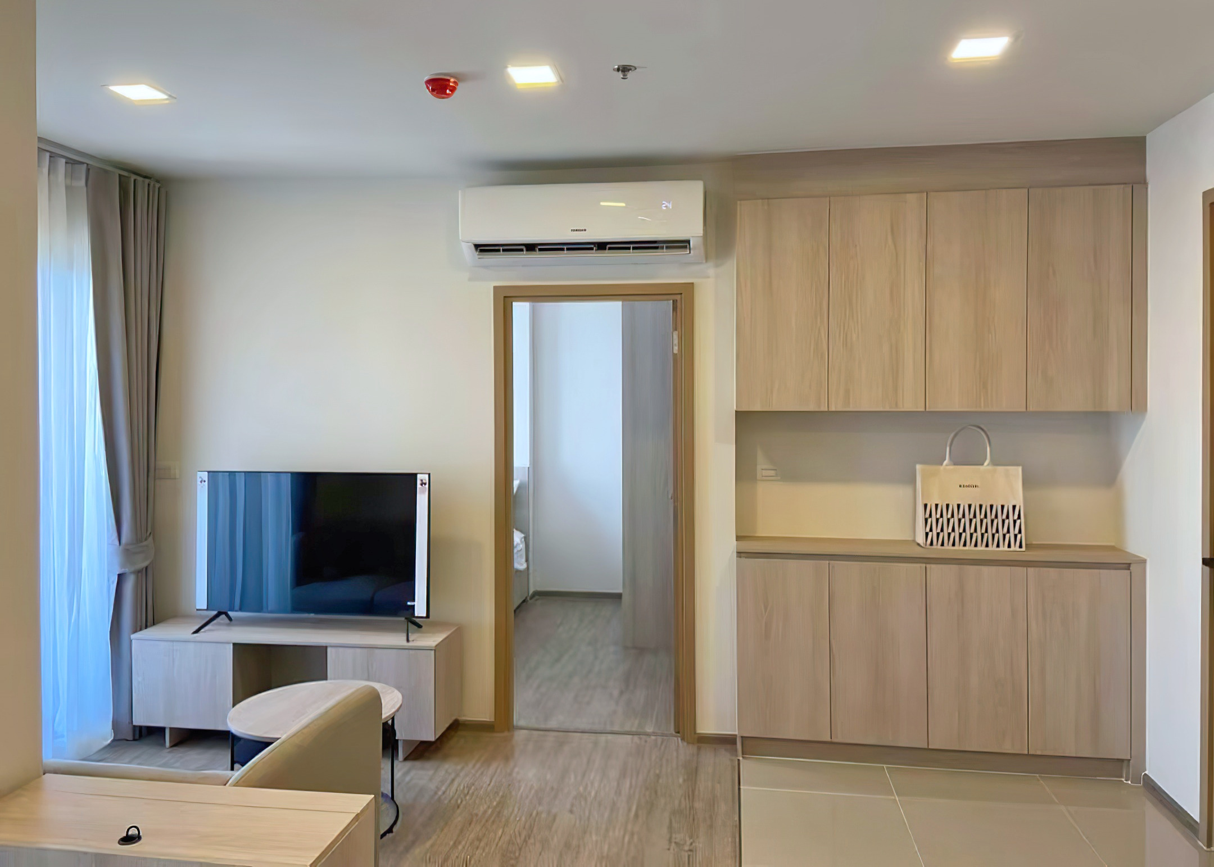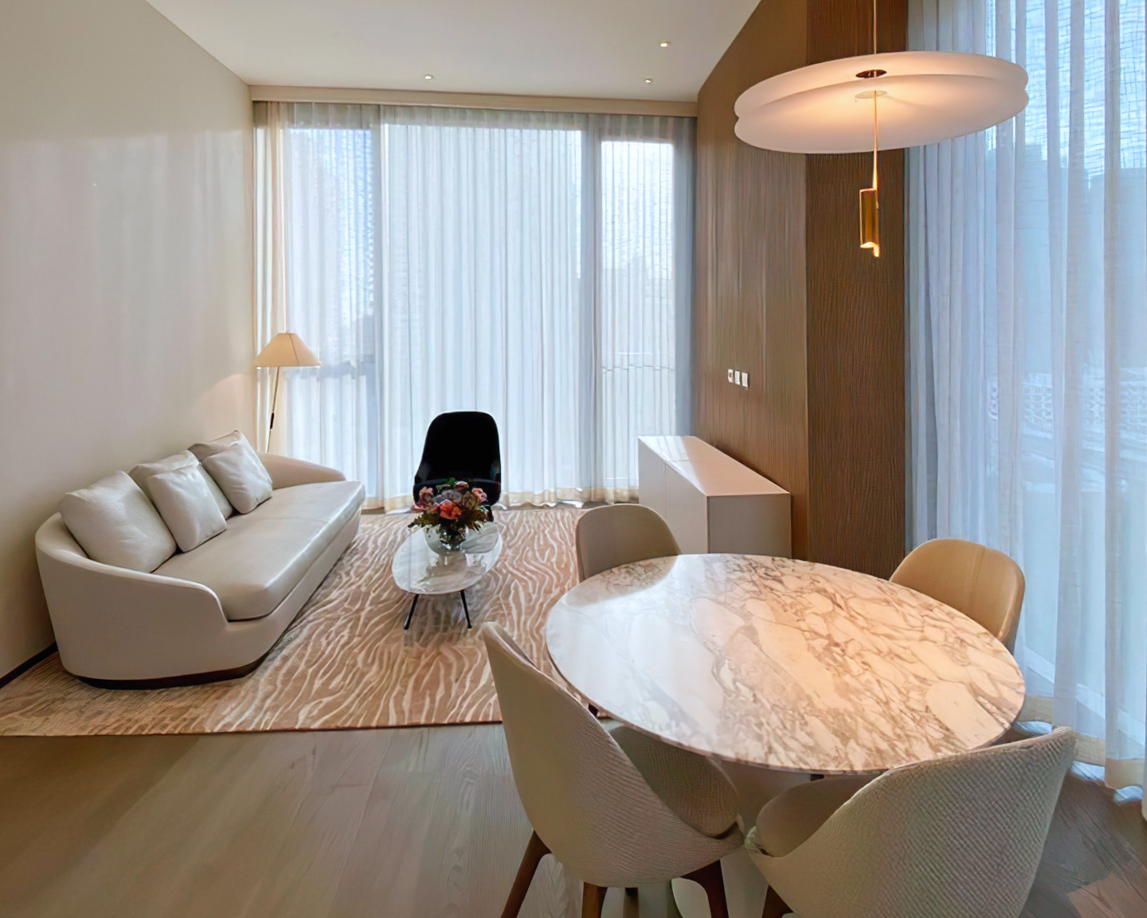Sales
House/Villa
6
7
575,000,000
3 Parkings, 2016 Built Year
Details
PROPERTY DESCRIPTION
Ocean Front residence is a stunning ultra-modern villa located on a hill side at Panwa Area – with amazing panoramic view to Ao Yon bay.
It has 6 luxury suites, spacious living areas, swimming pool, sun deck, Jacuzzis, private fitness gym, triple space Atrium.High-end finishes with sophisticated architecture and interior3 levels of luxury, privacy, relaxation and inspiration.
On the upper level there are 2 master suites – 120 square meters each – with private living area, spa-bathroom included Jacuzzi and steam, dressing room and private terrace with a panoramic view to the pool and the bay.
125 square meter living room, big dining room and 2 large kitchens are located in the deck level. Outdoor area includes a 700 square meter sun deck and 20 meter long swimming pool that fades into the sea beyond, Jacuzzis, sun decking, dinning and chill-out sitting areas.
The private GYM is located in the lower level and includes a private sauna-steam and bathroom. On this level there are 4 more luxury suites; 70-100 square meters each, featuring the same functions as the master suites.
A Huge living room placed on the center of this level while the staff's residence and the service areas are located behind the GYM allowing for privacy.
Entrance
Decorative ZEN pools, floating steps and local plants located in the entrance to the villa.The entrance elevation combines wood, steel and Italian high-end porcelain wall tiles covering, while the
pool's surfaces and the flooring are covered by sand stone and basalt stone.
The Bay
The amazing view of the bay and the ocean can be seen from every corner of the villa - the terraces of the suites, the stone Jacuzzi-tubs, the spacious sun deck, the swimming pool and the triple space atrium.
Atrium
The main staircase placed in triple space Atrium - 13 meter height.
With skylight above and glass wall in front – this Atrium have panoramic view to the ocean and the bay. The 3 levels are also connected with a private lift.
Dinning Room
On the deck level there is a 50 square meter dining room with view to the pool and the sea. A Partition wall separates the dining area and the front kitchen, and 2 sliding doors give the options to divide the 2 spaces or connect them according to current needs.
Kitchen and Dining
Modern front kitchen with a big island has the option to be connected to the dining area or closed off via a push of a button. In addition there is back service kitchen – allowing easy handling for large number of guests.
Master Suite - Bathroom
The spa- bathrooms of the master suites in the upper level contain stone Jacuzzi tubs, sauna with steamer and high-end designed sanitary fixtures. Large windows allow the scenic view to flow into theshower space. The toilets are located in separate close room.
Master Suite
The 2 master suites in the upper level (120 meter each) have separate areas for living and bedroom. Each suite has a dressing room, kitchenette, spacious salon, working desk, teak deck terrace, bathroom, steam-sauna and toilets.
Master Suite Bedroom
Double sides' partition wall with integrated TV divides between the bedroom space and the living area. The Bedroom can be easily closed by sliding doors in push of a button or alternatively be connected to the living area to create one continuous space.
Suite Lower Level
Each one of the 4 suites in the lower level has bed area and living area, bathroom with bathtub and shower, toilets, dressing room or large wardrobe, desk area and terrace with view.
Living Room
The living room on deck level is 130 square meter pillar free space and has an attached wine room. This flexible space can have various arrangements and usages according to imagination and needs. There is a direct exit to the
main deck, with its swimming pool, Jacuzzi and chill-out seating and dining areas.
Ao Yon Bay
One of the most beautiful bays in Phuket, with yachts marina within 2 minutes' walkOne of the most beautiful bays in Phuket,
Properties
- Home
- Properties
- Back
- OCEAN FRONT EXCLUSIVE VILLA
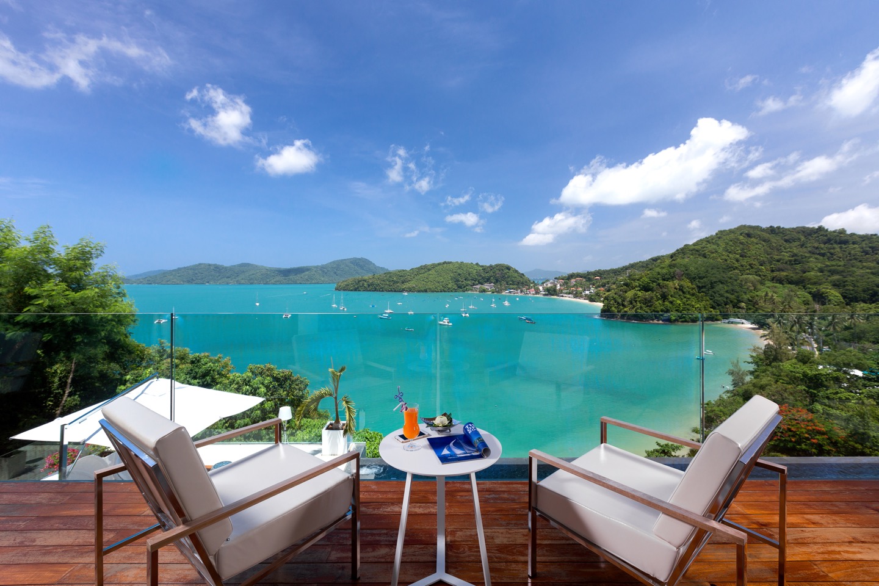
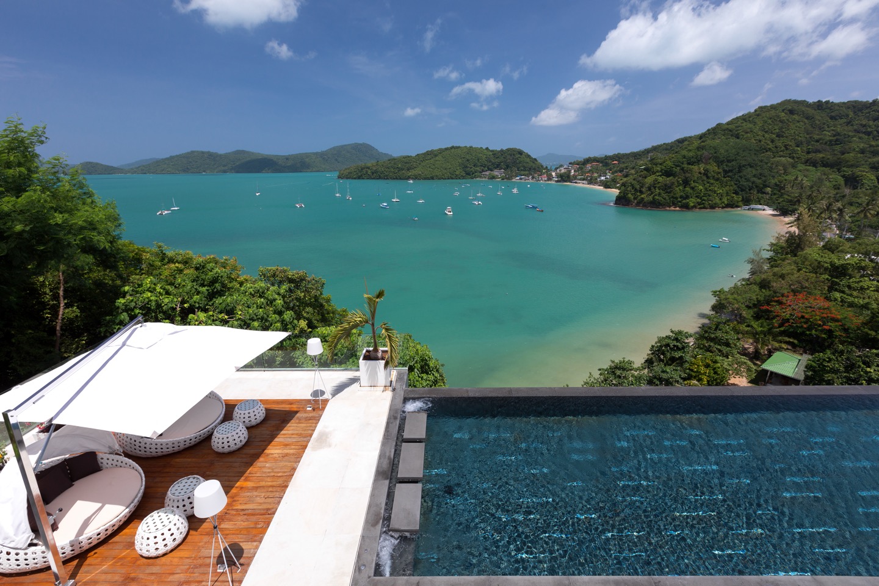
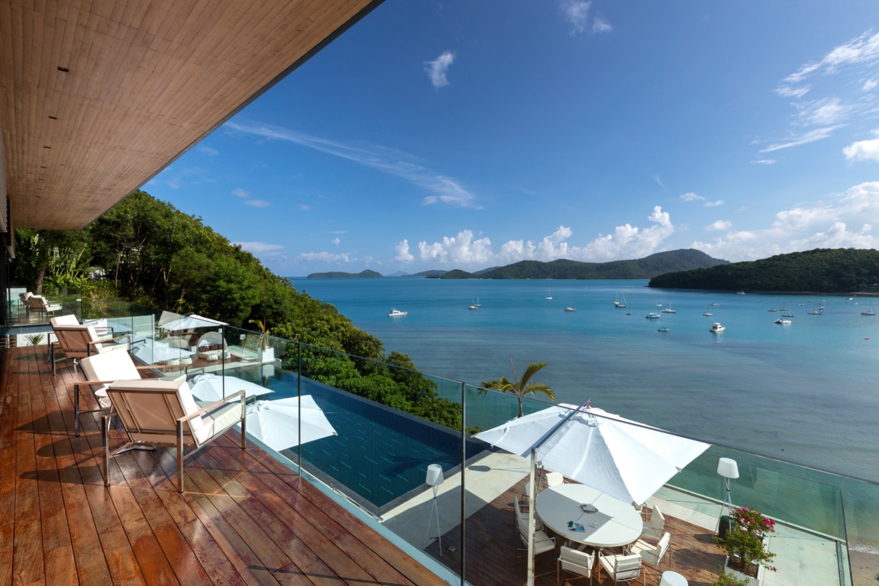
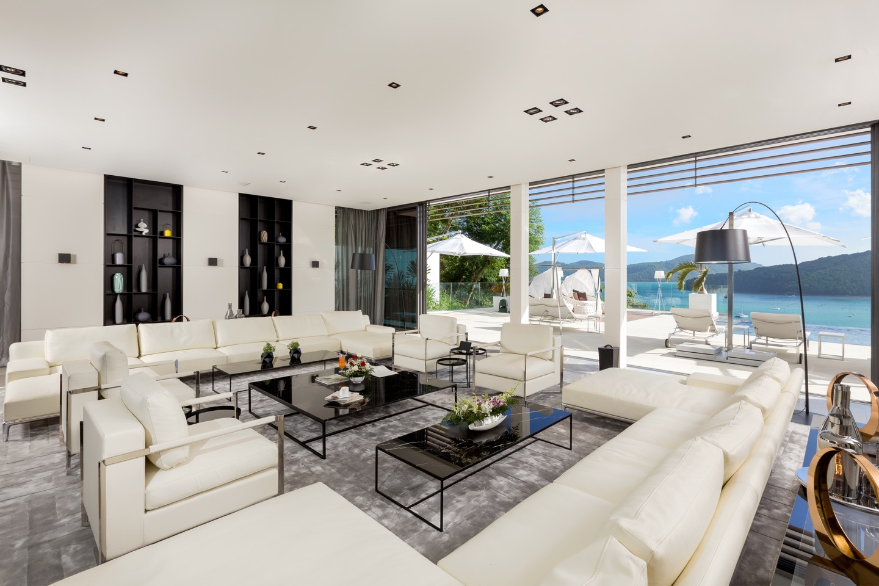
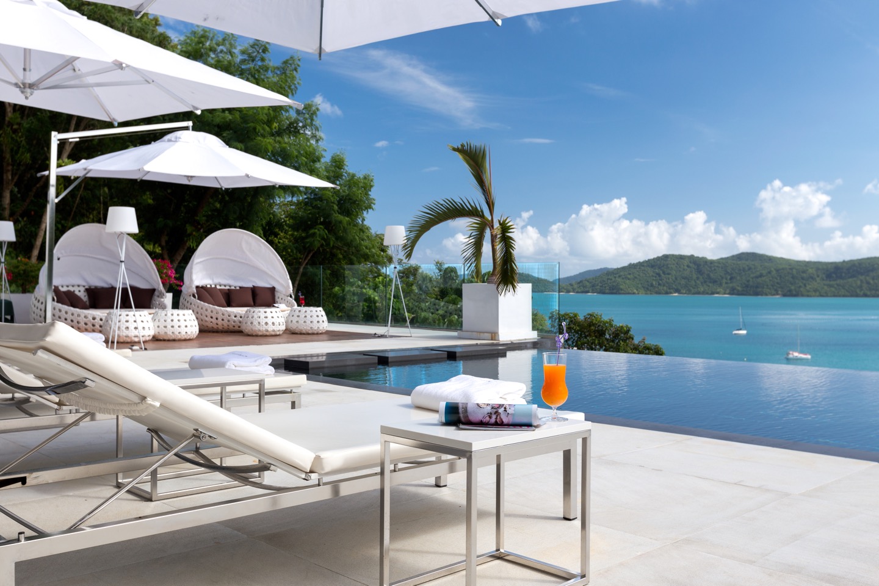
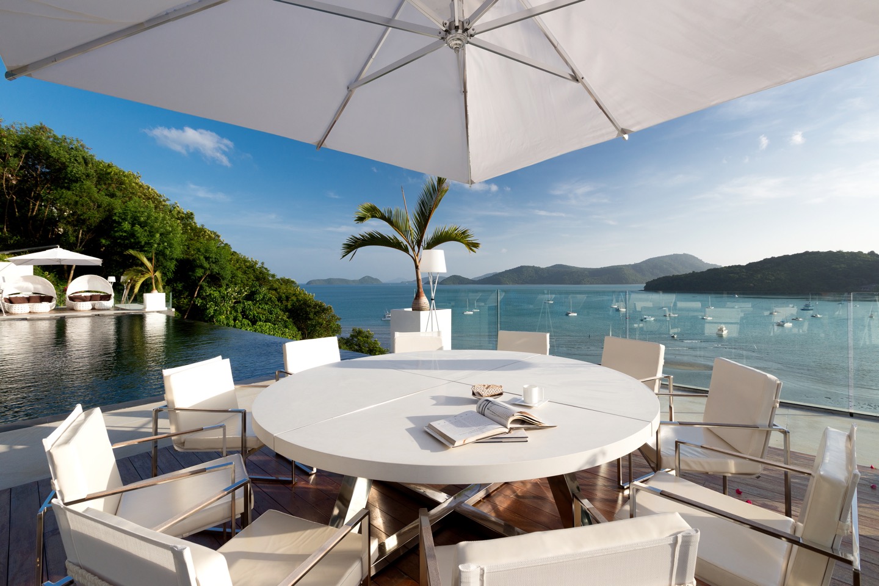
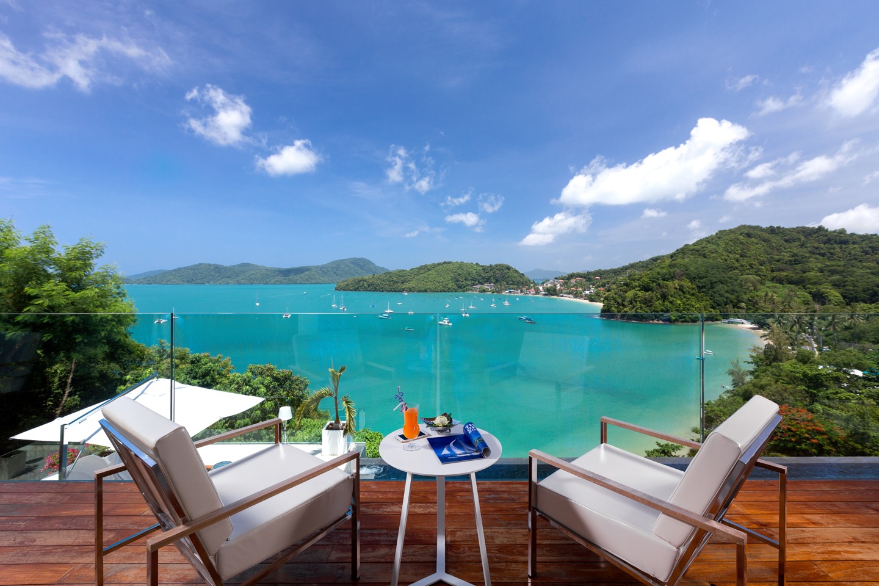
 (+66) 985973849
(+66) 985973849
 @256ttfky
@256ttfky
 Office +66 985973849
Office +66 985973849  Personal +66 624892930
Personal +66 624892930  p.wu@khantharos.com
p.wu@khantharos.com
